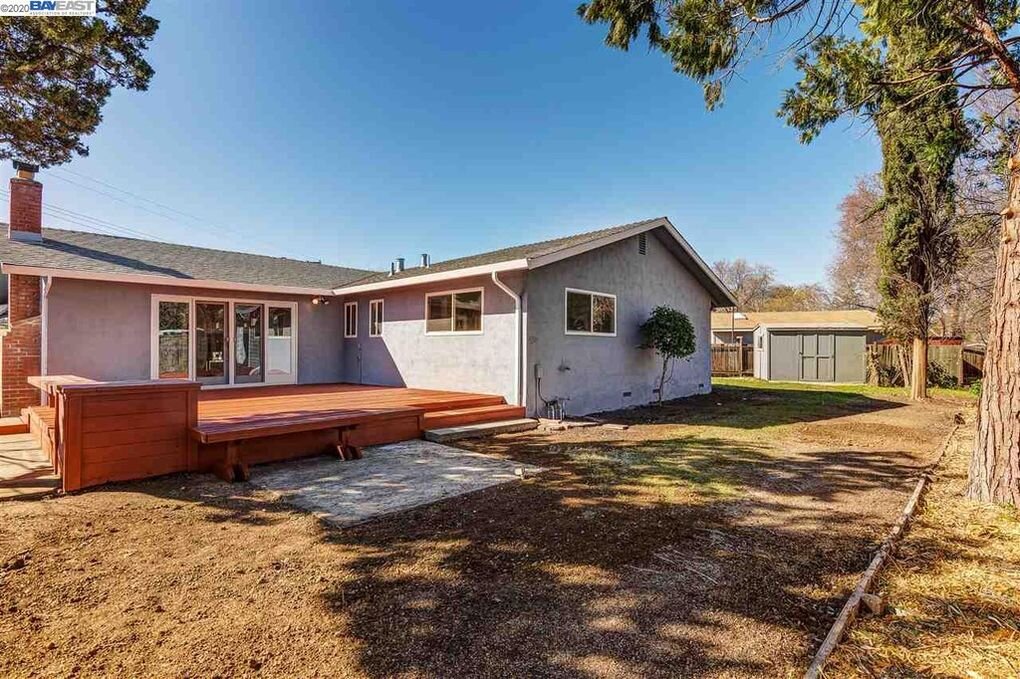ONE ROOM CHALLENGE Spring 2021
The One Room Challenge (ORC) officially kicks off for the spring 2021 season today! I’ve been planning our project for months and can’t wait to begin to tackle my list of to-dos finally. Last year marked our first time participating, and it was definitely a bit of a learning curve. This year I’m moving forward with a bit of knowledge to allow myself some grace for getting everything done in the allotted time frame. Since this year’s designated room will be outside, I’m somewhat at the mercy of the weather.
With this in mind, I’m excited to share our mood board, plans, and partners for tackling our outdoor deck patio! The space has been one that we've held off on in anticipation of this challenge, so I couldn’t be more excited to get it the facelift it deserves finally.
The One Room Challenge is hosted twice a year in spring and again in Fall and runs for 6-weeks. I’m thrilled to be participating as a guest, and I look forward to starting this challenge and connecting with fellow bloggers! I’ll be posting each week to share our dining space's ongoing progress while highlighting our weekly to-do list (more on that below)!
ONE ROOM CHALLENGE: THE BEFORE
Since the summer season is right around the corner, I’m pushing for this outdoor room to be everything I hope it can be! Currently, the outdoor deck is a fairly blank slate. Aside from our outdoor furnishings, both benches seen in the photos below are actually removable. The major eyesore to IMO is the paint color. I loathe the shade almost as much as I do red tanbark. This was a change the flipper had made when we purchased our house, and If I can remember correctly, I believe the original shade was a natural shade, which we’d much prefer.
With our nearly planted sod and accented planters, the deck is one of the only remaining components to bringing the outdoor deck into a new stylish age.
These are the images provided above from our open house. I wish I could say the paint shade is lighter in person, but it really is that bad. Each side of the deck is flanked with benches. Both are in OK shape and a pinch, these could be salvaged if we do not have time to install the railing. I’m hoping this isn’t the case! If I didn’t have kids, I think we could get away with keeping the deck open, but it would be great to create some barriers with safety in mind. The other thing to keep in mind here is our local building code (these vary depending upon where you live.)
ONE ROOM CHALLENGE: THE PLANS
Our main goal with this ORC is to utilize this space for summer-long entertaining that is both functional and stylish. IMO the biggest change will definitely be right after painting. Paint can do wonders, especially in a contained space. Once we are able to complete this, the railing and lights will only further add to the ambiance. Both of these projects will take up a bulk of our budget and take the longest to complete - fingers crossed it goes accordingly! I hope to bring the California Coastal approach to this outdoor dining area with plenty of natural wood tones, a modern Ruggable rug, and complimentary accent furniture.
Of course, the concept won’t come to life without a to-do list!
Thoroughly clean, sand, and prep deck for paint
Paint Deck
Build Cable Railing
Hang Bistro Lights to arch over space
Paint french doors
Style space with accessories and furniture
ONE ROOM CHALLENGE Weekly Schedule
WEEK 1
Before Images and Game Plan for ORC
WEEK 2
French Door Prep & Paint
WEEK 3
How to Clean & Prep Outdoor Deck for Stain
WEEK 4
DIY Bistro Lights
WEEK 5
Space Plans & Tips for Styling Outdoor Spaces
WEEK 6
FINAL Reval!!
Check back next week for our first project in this space, the deck!
Cheers ~
Kelly















